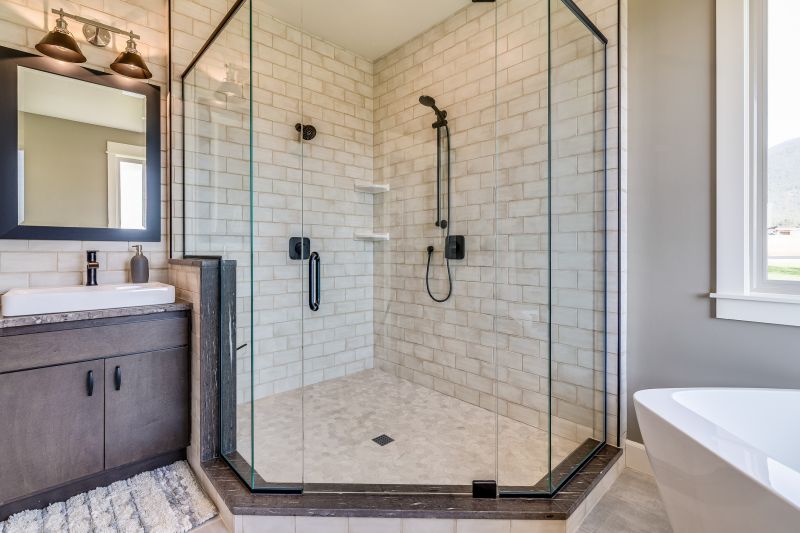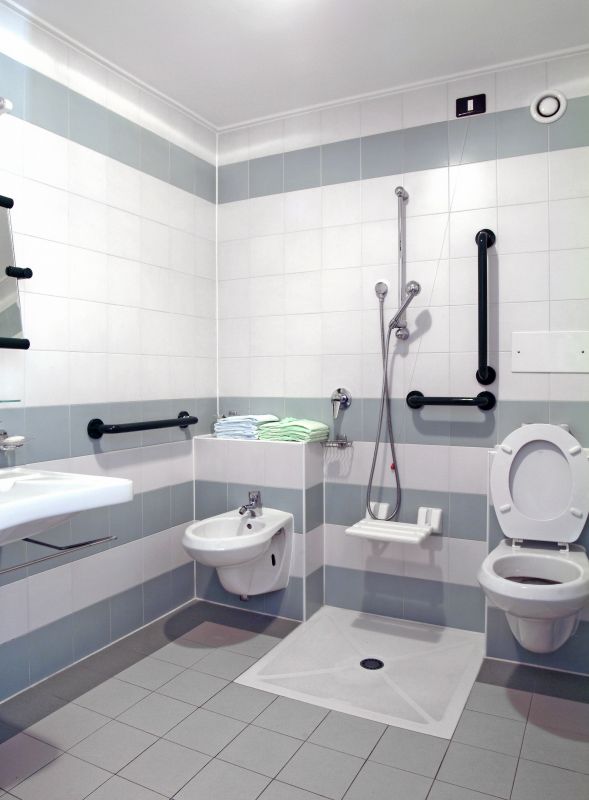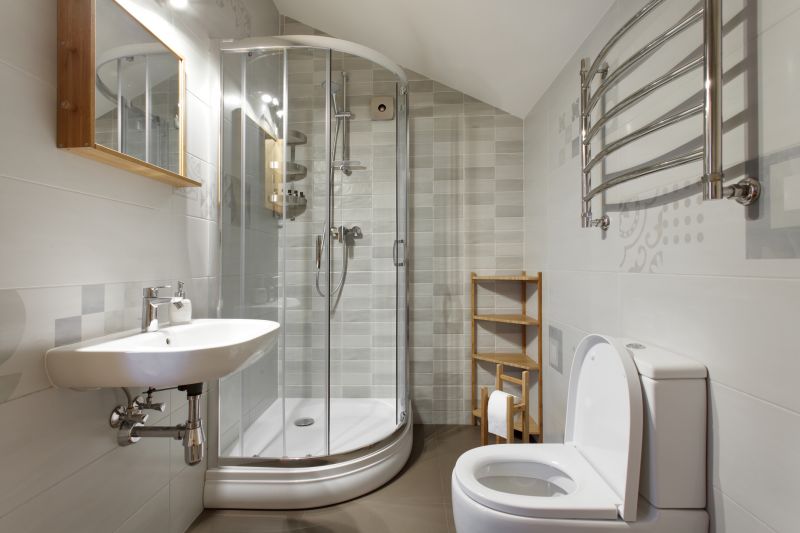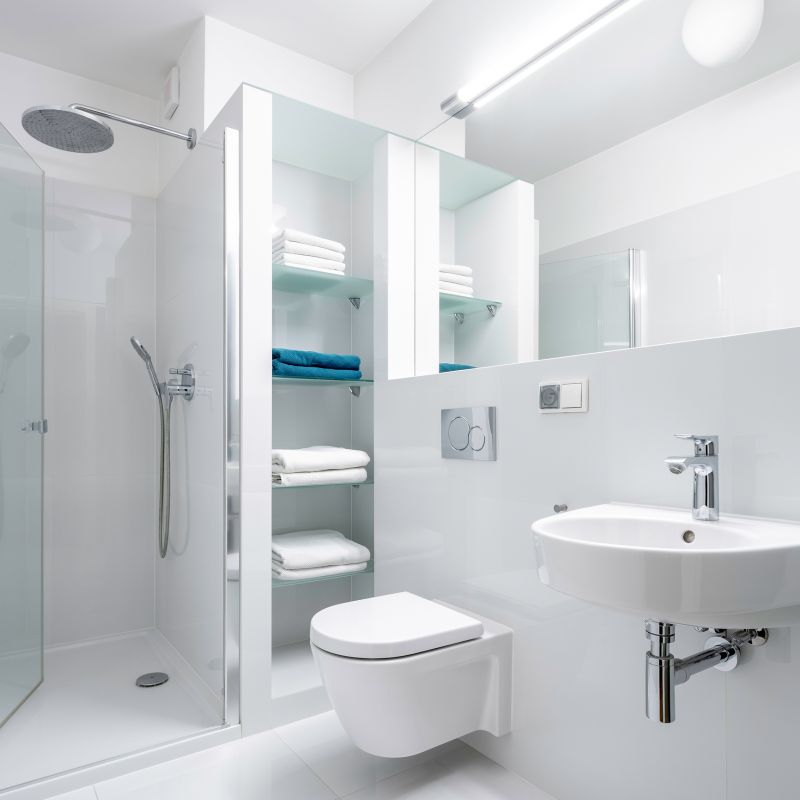Compact Bathroom Shower Arrangement Ideas
Designing a shower space in a small bathroom requires careful consideration of layout, functionality, and aesthetics. Efficient use of space can create a comfortable and visually appealing environment despite limited square footage. Various layout options can maximize the available area while maintaining ease of access and style. Common configurations include corner showers, walk-in designs, and tub-shower combinations, each offering unique benefits suited to small bathrooms.
Corner showers utilize two walls to maximize space efficiency. They often feature sliding or pivot doors, reducing the required clearance space and opening up the bathroom for other fixtures.
Walk-in showers are popular for small bathrooms due to their open feel and minimalistic appearance. Frameless glass enclosures can enhance the sense of space while providing easy access.




Effective space planning is essential for small bathroom showers. Incorporating built-in niches or shelves can provide storage without cluttering the limited area. Choosing the right fixtures, such as compact showerheads and sliding doors, further optimizes the layout. Materials like large tiles or light-colored surfaces can make the space appear larger and more open. Additionally, transparency in glass enclosures enhances the visual flow, creating an airy atmosphere.
| Layout Type | Advantages |
|---|---|
| Corner Shower | Maximizes corner space, ideal for small bathrooms. |
| Walk-In Shower | Creates an open feel, easy to access. |
| Shower-Tub Combo | Combines bathing and showering in limited space. |
| Neo-Angle Shower | Efficient use of corner space with angular design. |
| Recessed Shower | Built into wall for minimal footprint. |
Incorporating innovative layout ideas can significantly enhance small bathroom functionality. For example, using a pivot door instead of a swinging door reduces clearance requirements. Glass partitions can visually expand the space, while integrated shelving provides practical storage solutions. Selecting fixtures and finishes that reflect light helps to brighten the area, making it feel larger than its actual size. Thoughtful design ensures that even the smallest bathrooms can be both functional and stylish.


